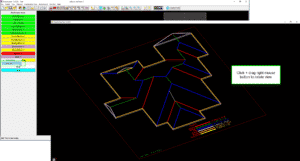ENDUROCADD® Software Release V11.01.32 comes with many highly sought after features. This new release comes free to ENDUROCADD® software licensees and can be downloaded by clicking on the Options >> Update.
A new style of boxed hip rafters has been added with many new features. This feature can be selected in the roof construction menu and there are details available for download to provide to site to show how to install from this link.
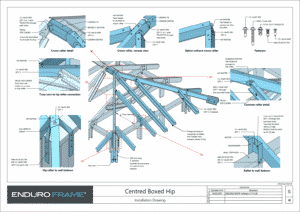
There is now a notch in the U section of boxed hip rafters to make it easier to position the boxed hip rafter against truncated truss horns.
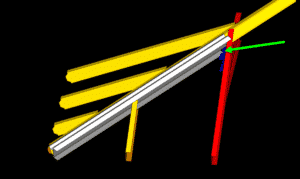
Hip truss heel height now matches the heel height of the roof block.
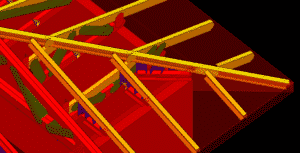
There are now different options for broken hips in the Roof construction window.
The default option is Boxed to keep it consistent with older jobs.
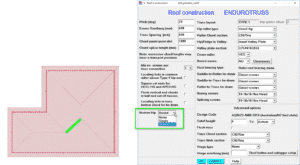
New check for Differential Deflection between Bottom Chords of adjacent trusses (or) between Internal Truss and Gable end. Maximum allowable value is Nominal truss spacing /150 or 4 mm whichever is less.
This check is not included in truss certifications (yet). Have a go and let us know what you think.
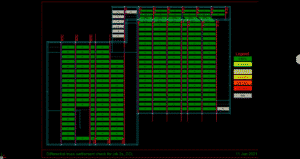
End chords for None intermediate floors will not be built as wall parts anymore. End chords for floor joists are now built in the floor joist when the supporting wall’s intermediate wall detailing options are set to None.
End chords will also be built in joists supported by Wall Others.
Need to update floor joist end chords? Follow this tutorial, Update identical floor joist end chords.
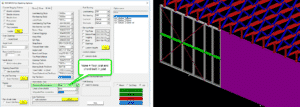
In v11.01.32, the Uplift reactions on the bottom plate in the ENDUROCADD® software has been improved to ensure that there is clarity around how uplift values are calculated and consistency between the uplift values and the location and type of tie down that is applied at stud locations in bottom plates.

There are now sample jobs and detailing options included in the ENDUROCADD® software.
These sample jobs act as a reference for future jobs and are especially useful for new licensees to see detailing options and auto-opening and auto-tiedown options pre-configured.
When you install/update ENDUROCADD, the settings window will popup. provides an opportunity to review system settings before starting a new job.
If no changes need to be made, please click Cancel.
Sketchfab models are now uploaded the right way up. No need to edit axes before publishing the model.
The Sketchfab login settings that ENDUROCADD requires have been simplified too. You now only need to enter your Sketchfab API token.
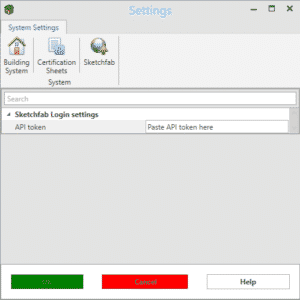
New and updated job variables:
|
V67 |
WALL |
Walls, Load-bearing, Area of NEW |
New job variables for ENDUROWALL and SUPRAFRAME walls only. Raked areas are calculated correctly and opening areas are included. These are the same values reported in job header sheets. |
|
V68 |
WALL |
Walls, Non-load-bearing, Area of NEW |
|
|
V100 |
ROOF |
Sloping area of roof UPDATED |
Includes Outrigger and Gable ladder faces. Faces also counted in Statistics. |
|
V102 |
ROOF |
Plan area of roof UPDATED |
Saddle areas are no longer counted. |
|
V105 |
ROOF |
Length of gables COMING SOON |
This is the length of the roof along gables including dutch gables and dormers, including eave blocks. |
|
V106 |
ROOF |
Length of valley lines NEW |
This reports the total length of valley lines in roof blocks, including eave blocks. |
|
V107 |
ROOF |
Number of valley lines NEW |
This reports the total number of valley lines in roof blocks, including eave blocks. |
|
V108 |
ROOF |
Length of hip lines NEW |
This variable reports the total length of hip lines in roof blocks, including eave blocks. Note, this variable is different to V87 which reports the total length of individual hip rafter parts. |
|
V109 |
ROOF |
Number of hip lines NEW |
This variable reports the total number of hip lines in roof blocks, including eave blocks. Note, this variable is different to V88 which reports the total number of individual hip rafter parts. |
|
V110 |
ROOF |
Length of ridge lines NEW |
This reports the total number of ridge lines in roof blocks, including eave blocks. |
|
V111 |
ROOF |
Number of ridge lines NEW |
This variable reports the total number of ridge lines in roof blocks, including eave blocks. |
View which lines are counted in the new roof shape job variables via Roof shape menu > View > Roof lines.
