We are always looking for opportunities to speed up ENDUROCADD.
Here are three ways we have improved performance in this update:
We have reduced the number of times the job is saved during the Detail process.
The pdf export feature now excludes any items smaller than 0.5mm. If you usually have ‘wall components’ or dxfs shown in layouts you’ll notice a big improvement here.
We have also made a change to reduce the ImportV6.exe application’s CPU usage.
New job names have always had a character limit of 12 characters. This is to avoid problems with printing on parts, HMI and ENDUROHUB compatibility. This character limit is now enforced in ENDUROCADD. If you try to open a job with a long name, a popup will prompt you to rename the job folder or zip file to a shorter name first. The easiest way to do this is via the job manager. Right-click on the job and select Rename.
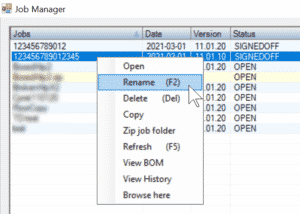
Due to the increasing usage of Sketchfab by licensees we have now automated the process to output files from the ENDUROCADD® software directly into Sketchfab. The output file is optimised for Sketchfab, and automatically uploaded into Sketchfab.
To make it quicker to navigate to design manuals, we have added a new tab to the notification board. All of the relevant design manuals are now available in the Notification board so with a single click you can go to the relevant manual.
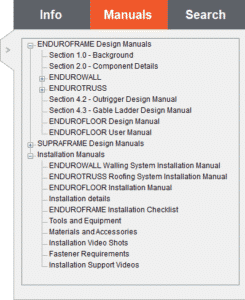
The first stage of the Copy Level enhancement is complete. See EE-61 Copy Level, Walls, Openings, and Floor Properties . Speed up detailing of multi-level jobs with identical walls by using this feature to copy walls, panels and floor blocks to a new level at a set height.
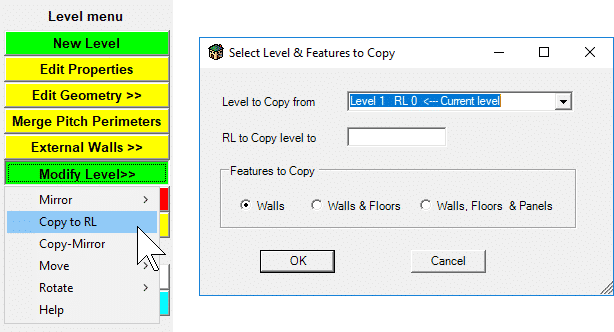
Gable ladders and panels now mirror with a job (mirror about an edge). Mirroring truss restraints, outriggers and ceiling bracing with a job is still in progress.
‘Head height’ is renamed to ‘Stud opening head height’ in the Opening properties window.
If you space Service Holes 150mm apart, the PSH (pair of service holes) NC data code is used instead of two SH codes. This works both for service holes added via the Wall editor or built using Wall detailing options.
F and B indicators show which way studs flipped to front/back are facing in the Wall Editor and in Wall fabrication sheets.
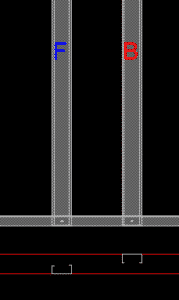
There are a number of improvements to tiedowns in the wall editor which add more functionality to Auto tiedowns after the wall is built.
Tiedown type (anchor bolts etc):
Add or change tiedown type parts via the stud or stud tiedown right-click menu.
Tiedown type parts are deleted when their parent tiedown is deleted.
Tiedown type parts are flipped when their parent tiedown is flipped.
Tiedown types parts now move when their parent studs are moved.
Bracing stud tiedowns:
Bracing stud auto tiedowns are built when bracing is added. This works for all bracing – strap bracing, K bracing and panel bracing.
Jamb stud tiedowns are no longer superseded by bracing stud tiedowns when bracing is attached to jamb studs.
If you’ve been hesitating to use Auto tiedown configurations in you’re detailing process, now is a great time to start!
Refresh your memory at this page, Specifying auto tiedown configurations
All diagonal members in Webbed walls are now the same length.
Webbed walls recognise Roof void blocks, ceiling blocks, and beams/walls as void blocks, although you might want to tweak by adding diagonal studs or removing additional vertical studs.
When you change a panel’s detailing option, it will now rebuild immediately.
Previously used panel detailing options are used by default when inserting new panels.
When adding a panel to a plane, there is a prompt to select whether to build the panel above or below the selected plane.
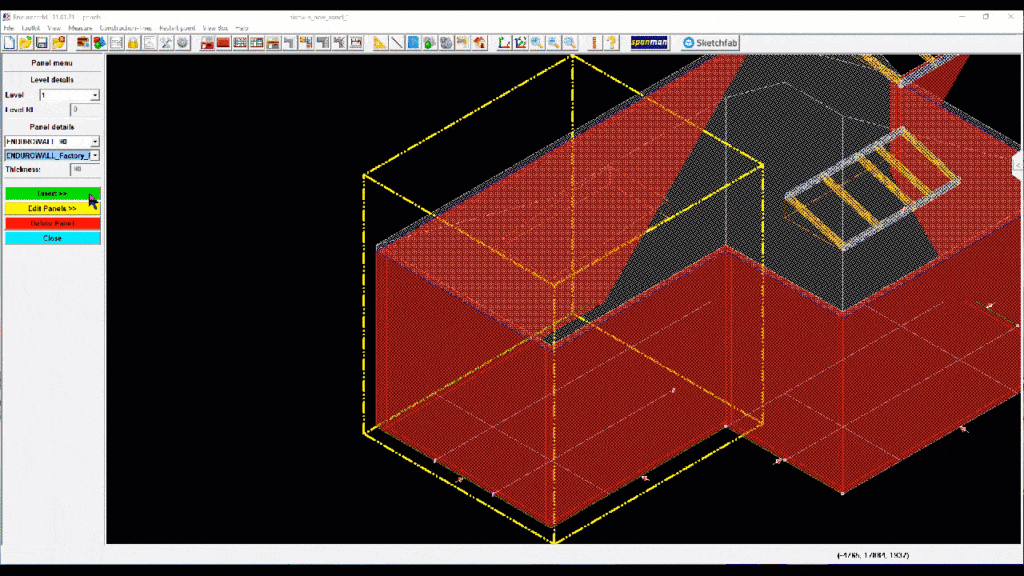
There has been a change in floor joist deflection checks which have been brought in line with the NASH standard requirements and are slightly less stringent which, in turn, will improve spans of some floor joist configurations.
Loads of balcony zones also appear on the User Load Layouts floor certification sheets along with other user applied loads.
For a full list of release notes go to the ENDUROCADD Help System.
The ENDUROCADD® software is rich in features to automate the design of light gauge steel buildings.
Find out moreSpeak to an expert about how to get started making the ENDUROFRAME® system. Insert your details below and we will call you back.